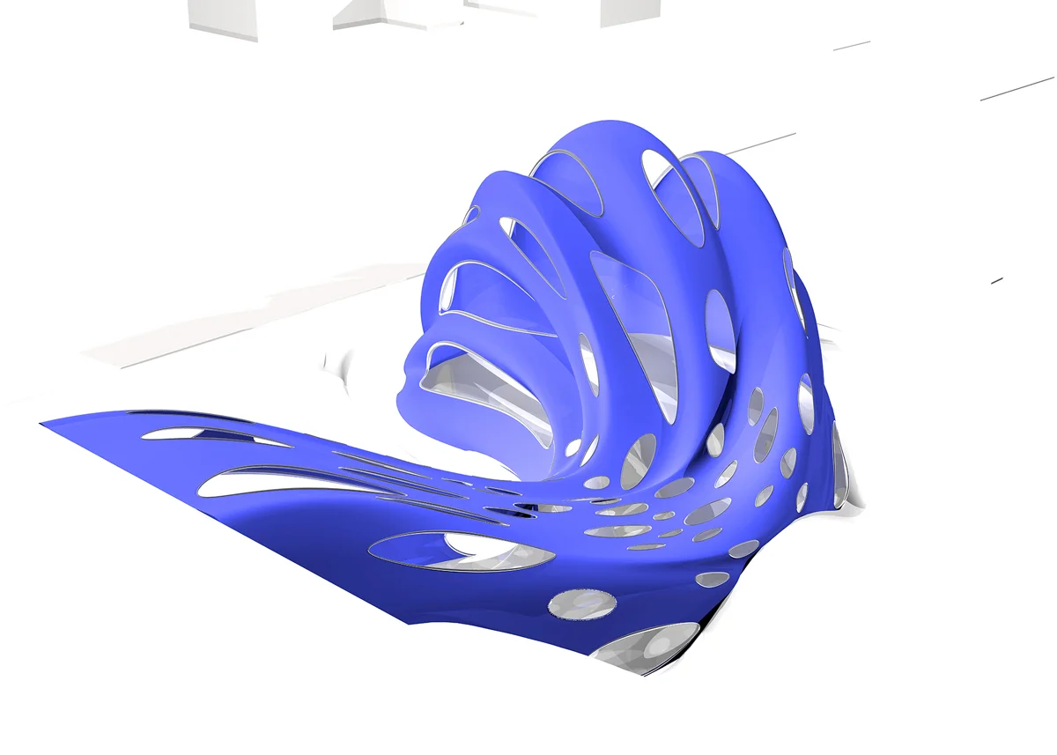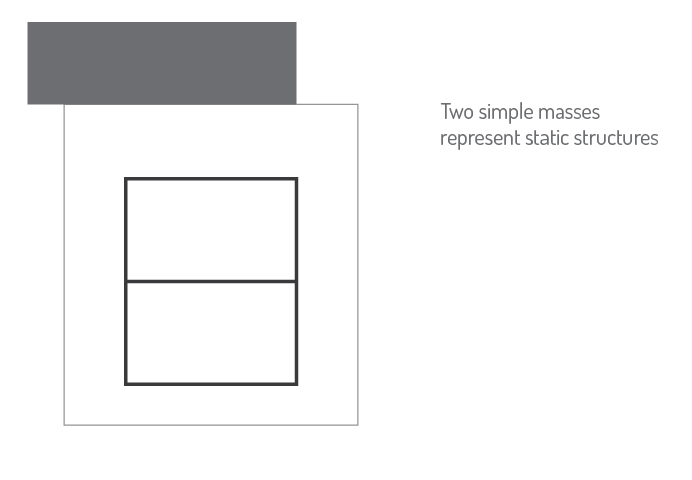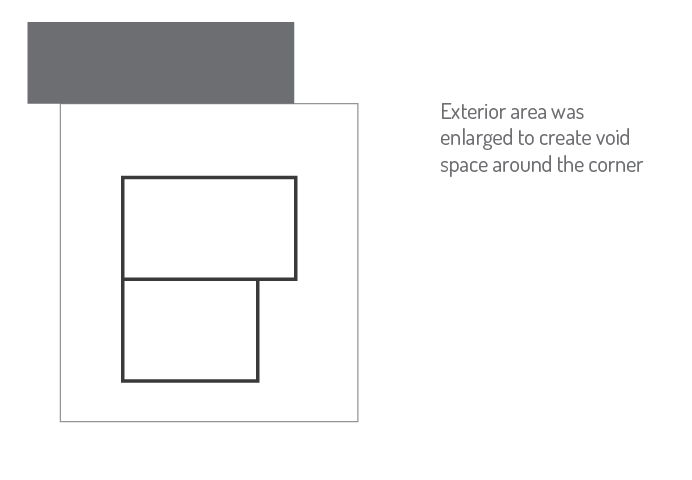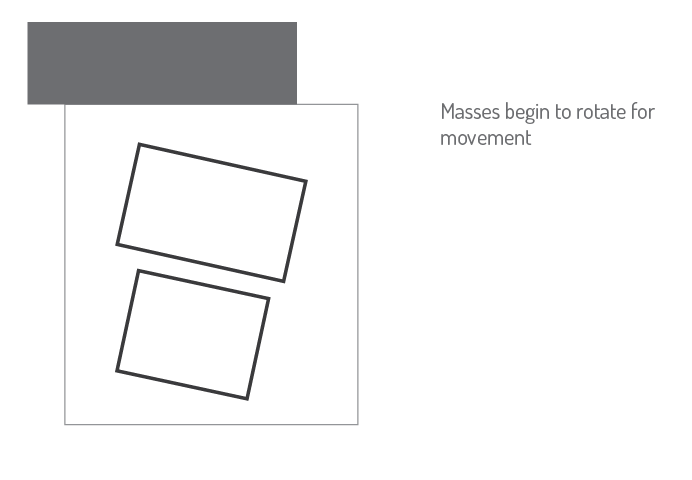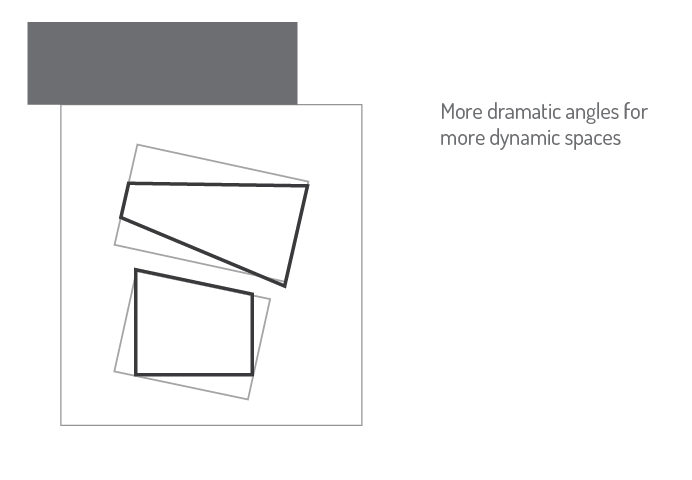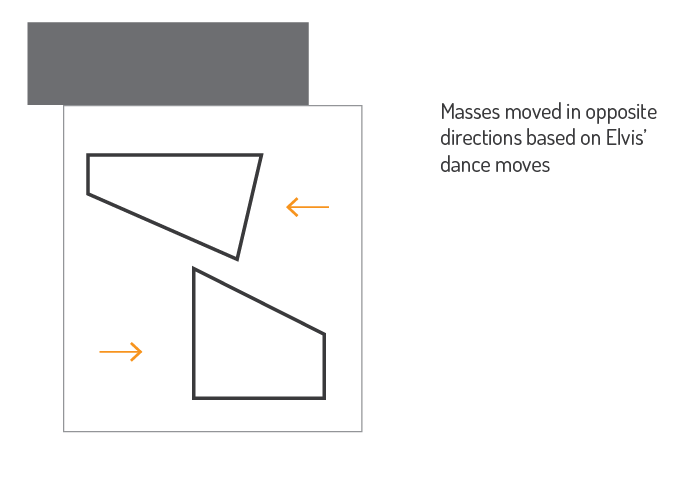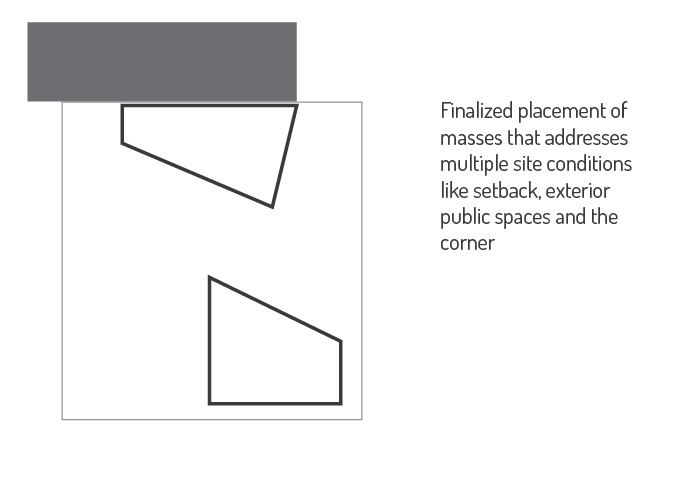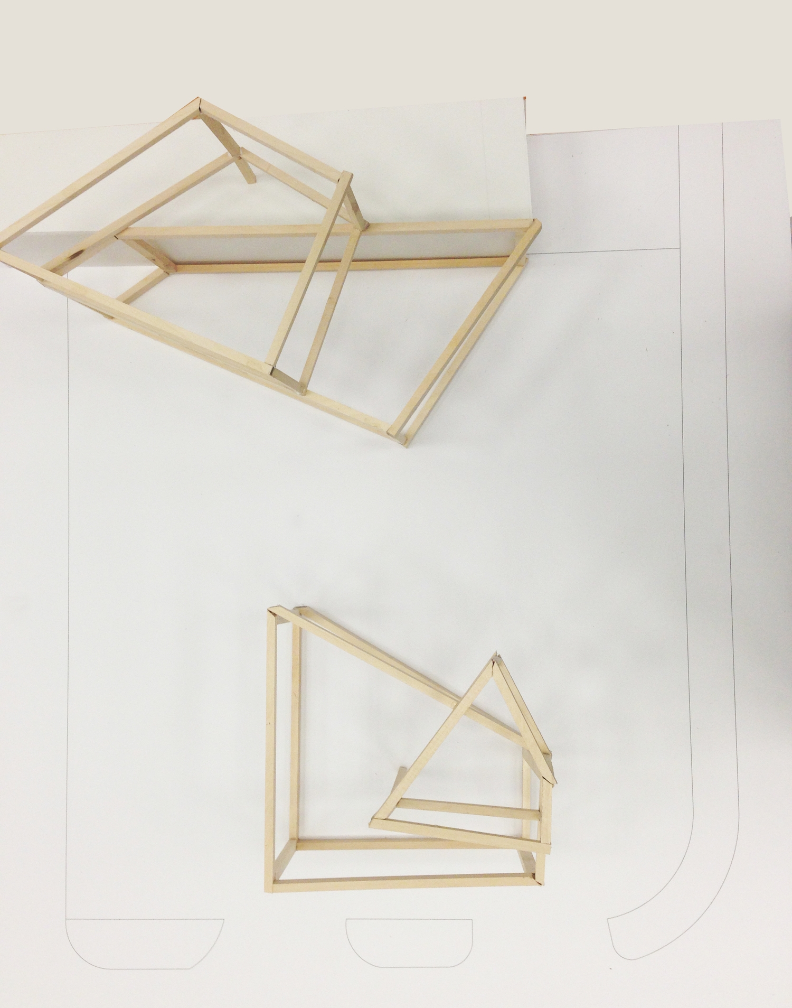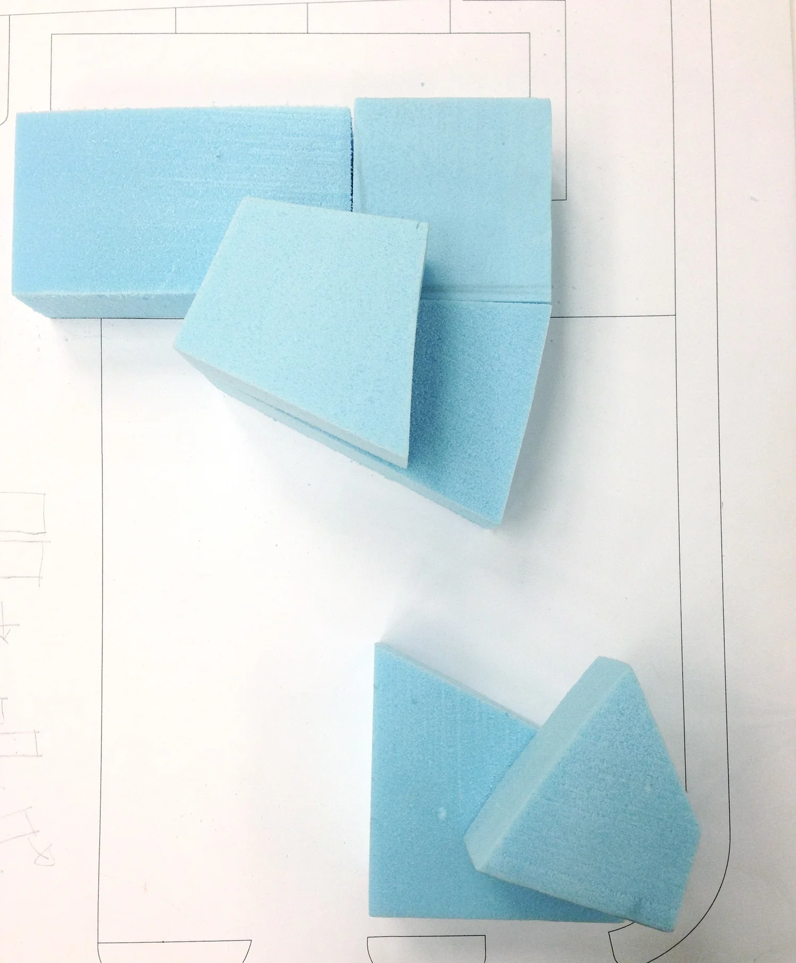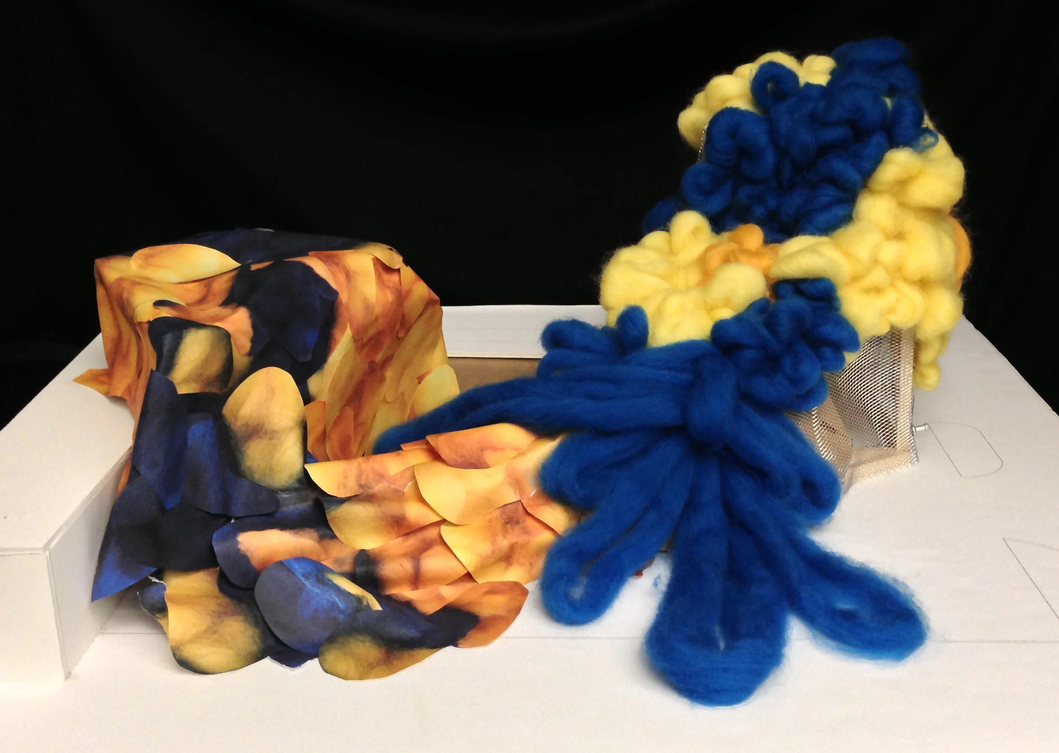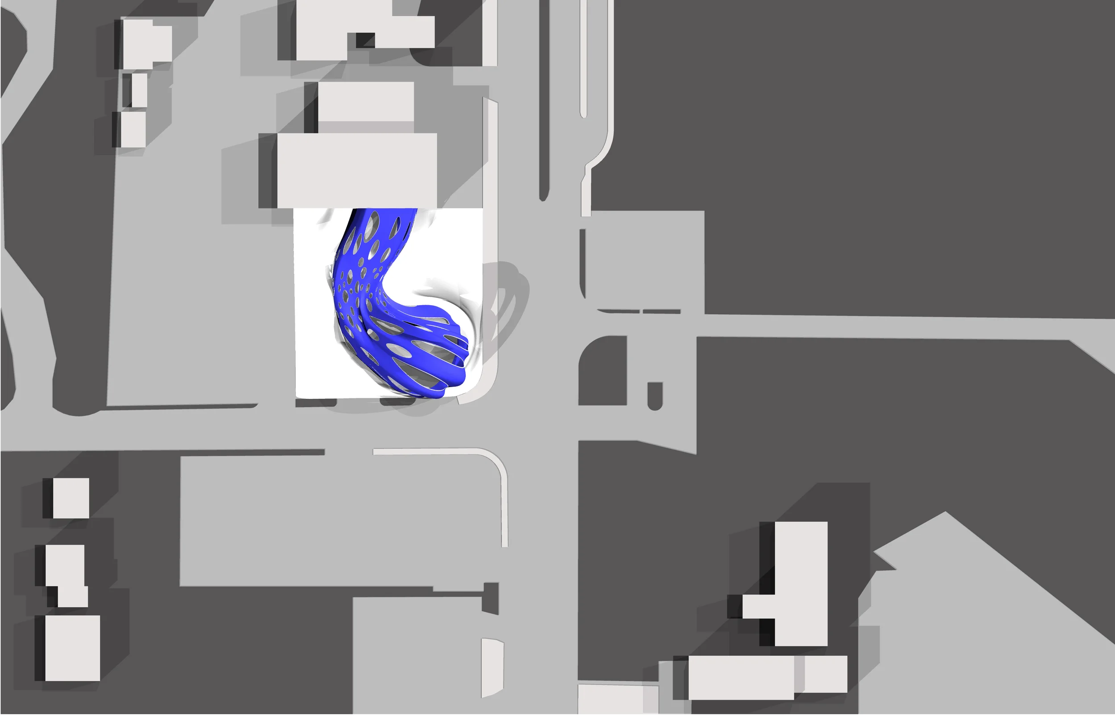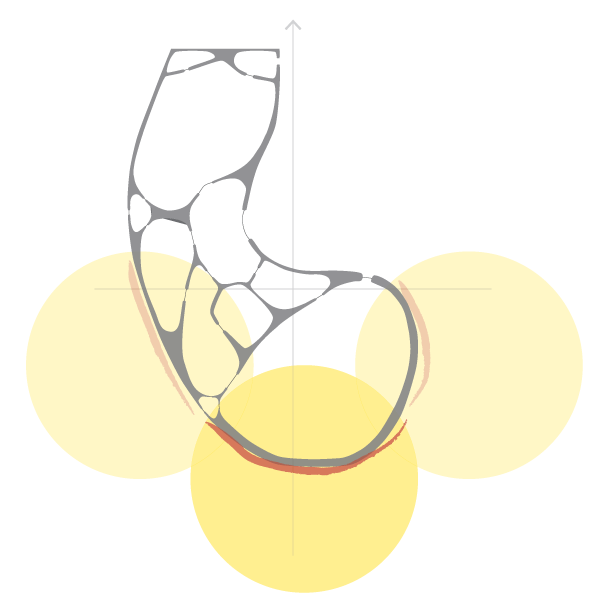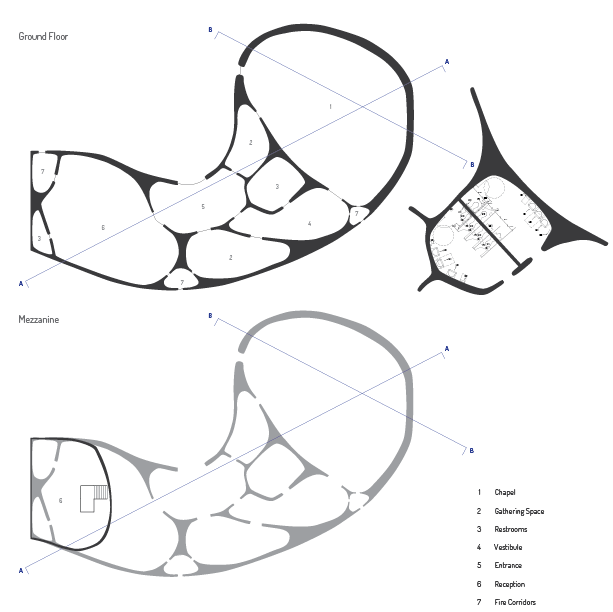pompadour
When Architecture Meets the King of Rock n’ Roll
Location: Memphis, TN, USA
Making an Icon out of Graceland, the Home of Elvis Presley
This building encompasses and incorporates site, massing, and interior organization into its purpose, which is to create a landmark for Graceland and represent Elvis in his uttermost significance. The initial massing of this project reflected the king’s energetic dance moves by the abrupt twisting and sliding of the volumes to either sides of the site. The skin of the building and the ground condition connect these volumes, making it possible for the topography to embrace the building and allowing the structure to rest lightly over the surface of the ground. It also slopes down towards the building from all sides, permitting water to be collected from all edges of the construction.
The spatial organization of the building creates a network, connecting the multiple spaces and providing the opportunity for the public to travel all throughout the building and explore a variety of different spaces. The chapel was placed where the building bulges, at the corner of the site, allowing for a successive hierarchical placement of the other spaces. As people enter and leave the chapel they go through a series of smaller vestibules and enter the reception space on the other side of the building when necessary.
The pompadour exuberates confidence and panache. Thick strands brushed high back and rippled down and across the site create an eminent landmark, echoing the king of rock N' roll.
TRANSFORMATIONAL DIAGRAMS
ANALOG MODEL
STRUCTURAL STUDY
AERIAL VIEW
The building was modeled strategically on the site, with its bulge addressing the corner condition and with its pinch addressing the entry space. The moment of stressed caused by entering the building in its shortest and narrowest part is drastically contrasted by the height of the chapel space. As the building brushes back to the adjacent building so do the spaces within its walls.
The site condition is softly rippled where building meets ground by the weight of the building. This provides a cloud-like feel representing the lightness of the building. All of these characteristics including the apertures form the buildings typology, one that demonstrates dramatic changes and softness, representing the King, Elvis Presley.
SITE PLAN
SOLAR ORIENTATION
DRAINAGE
