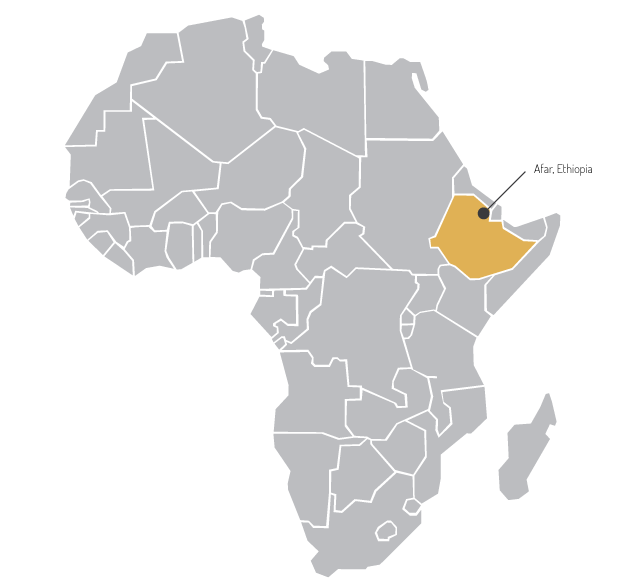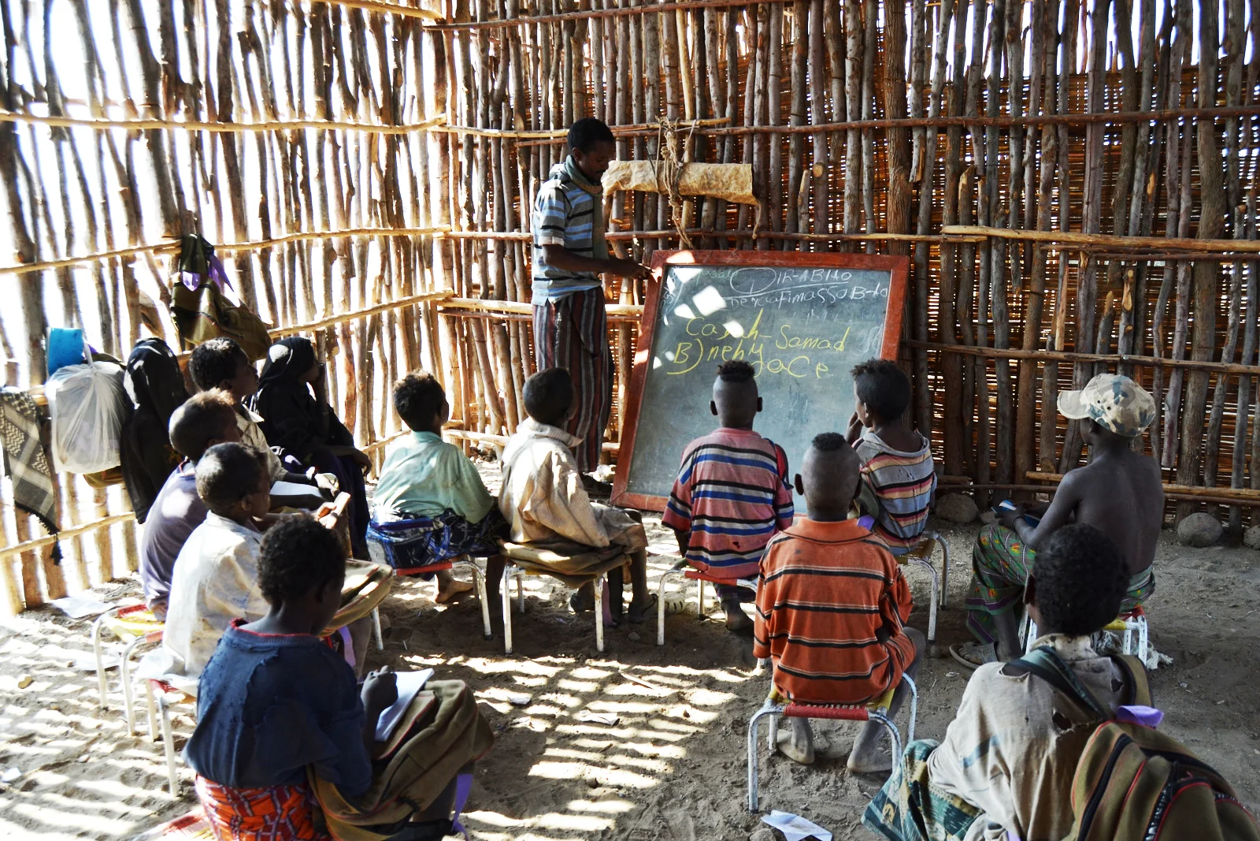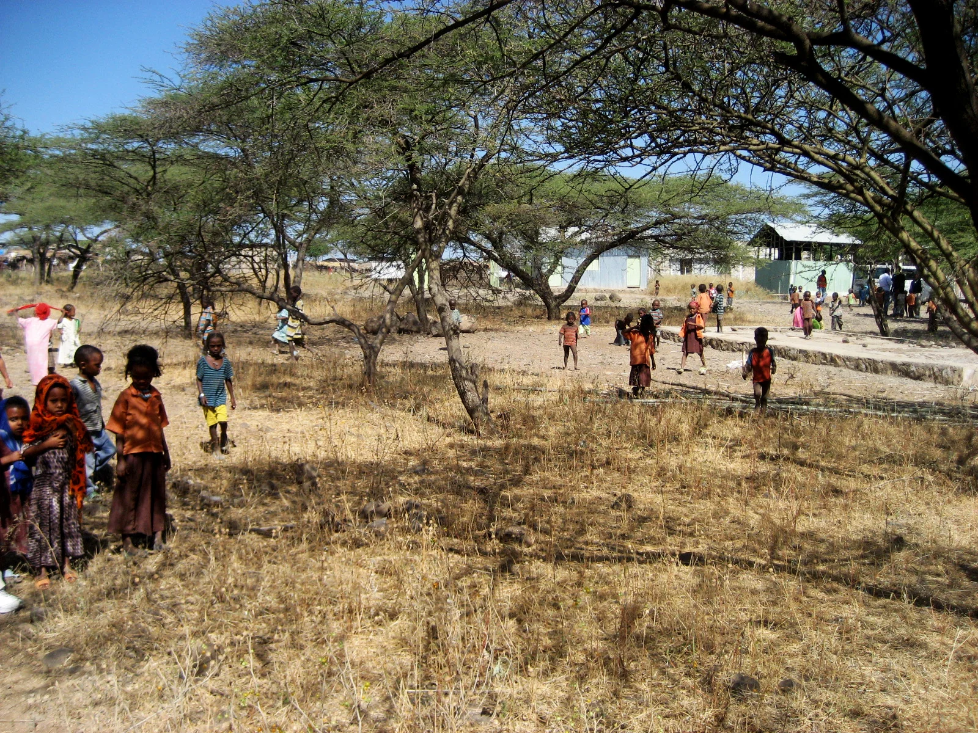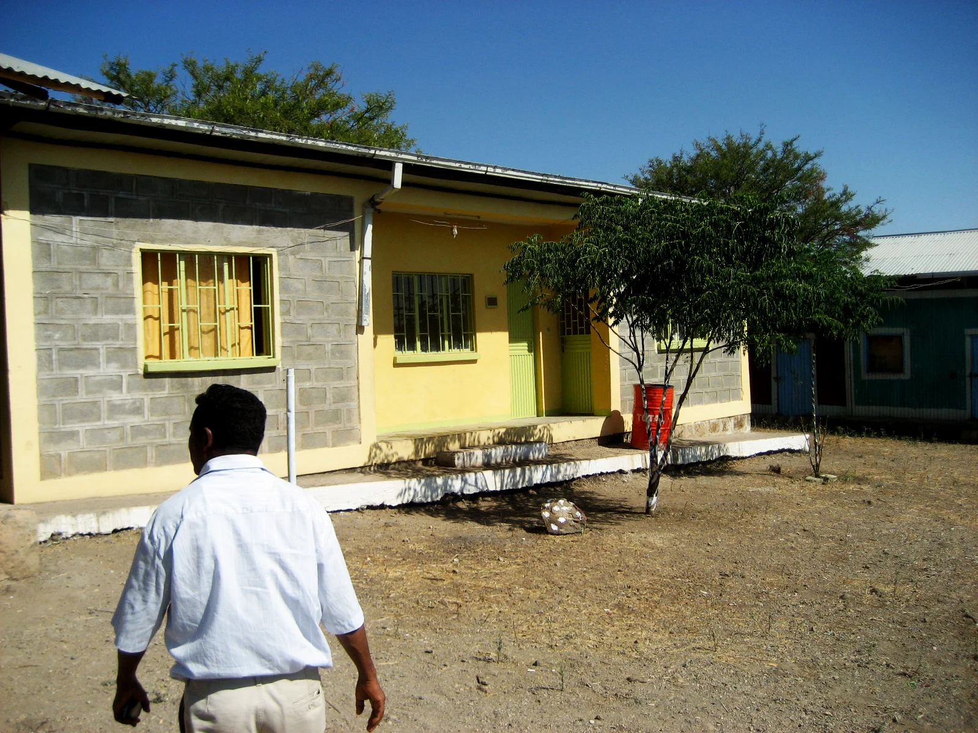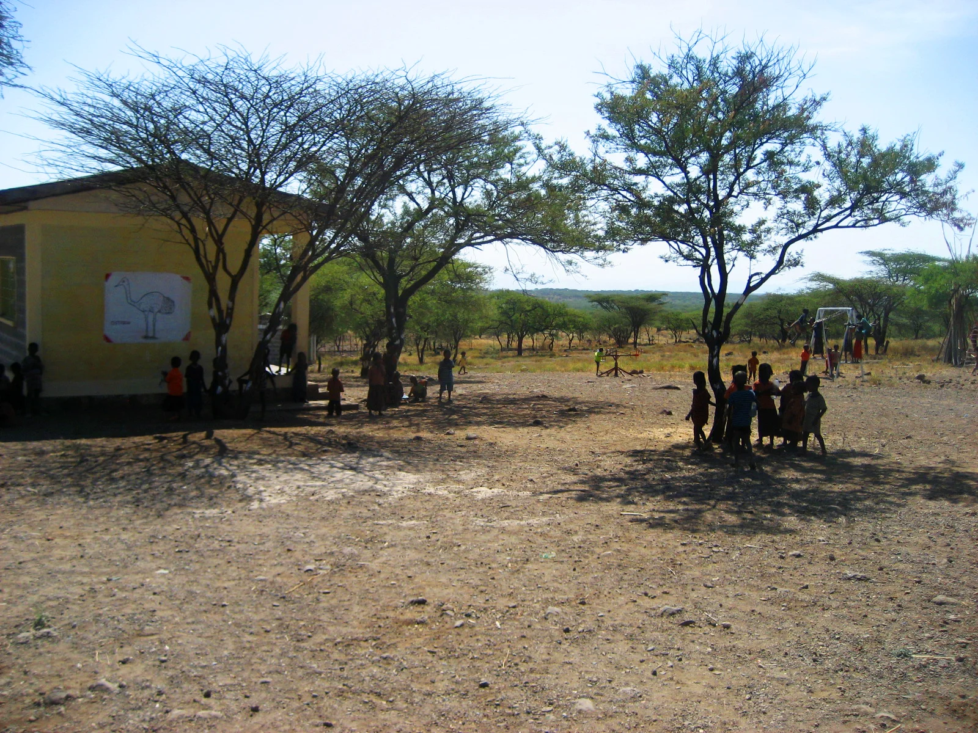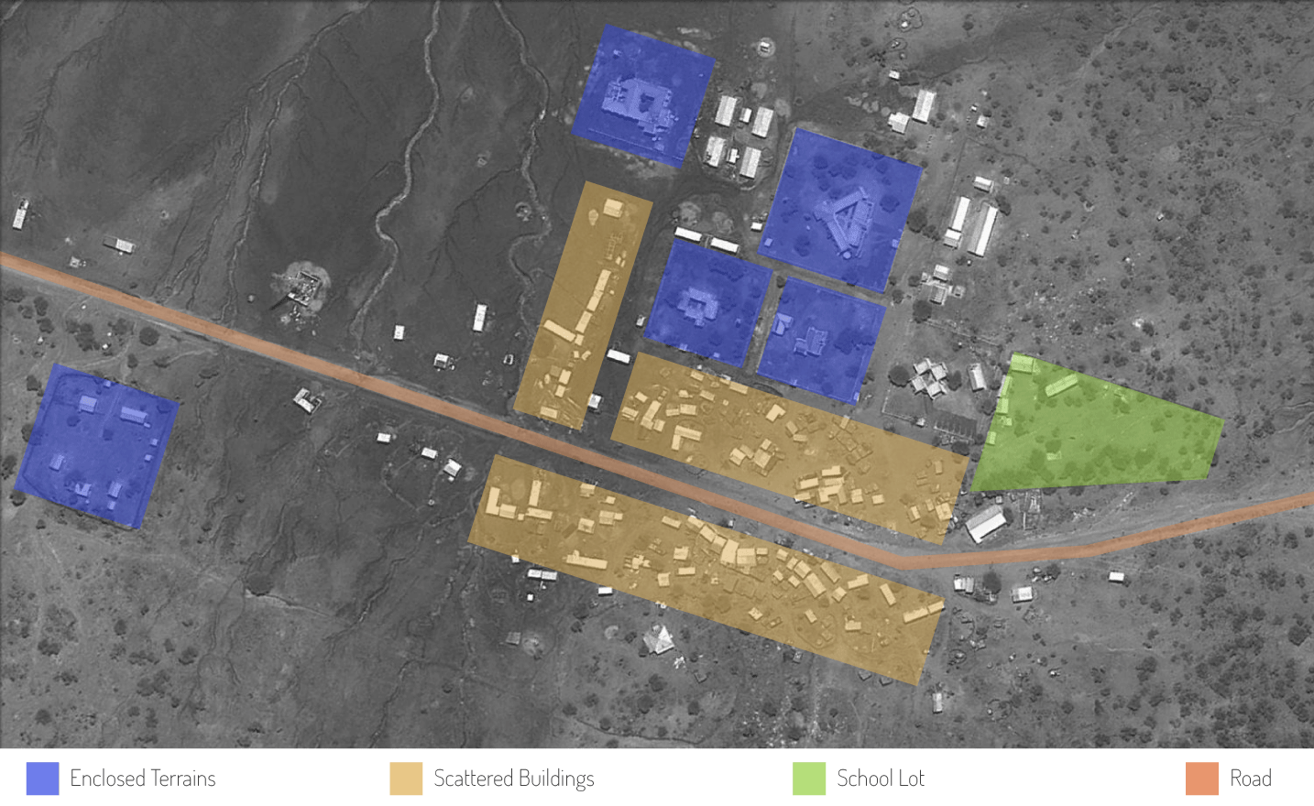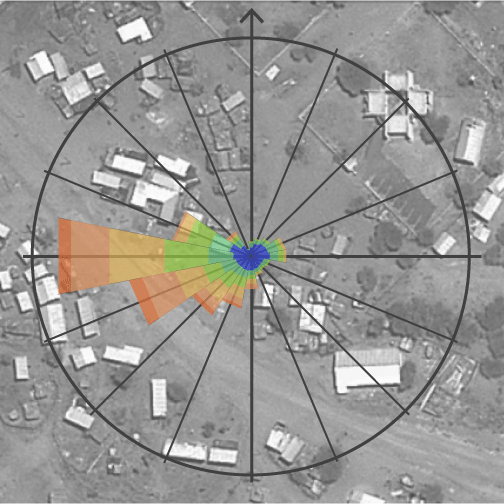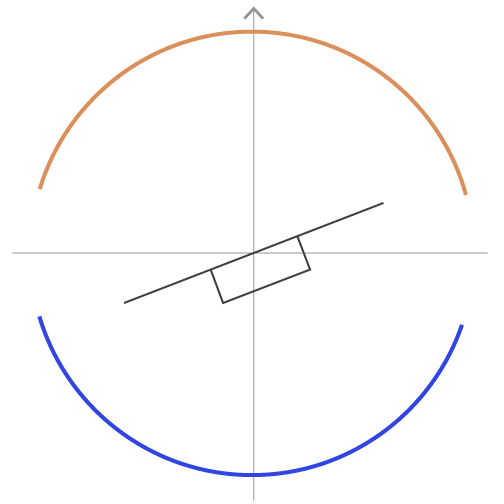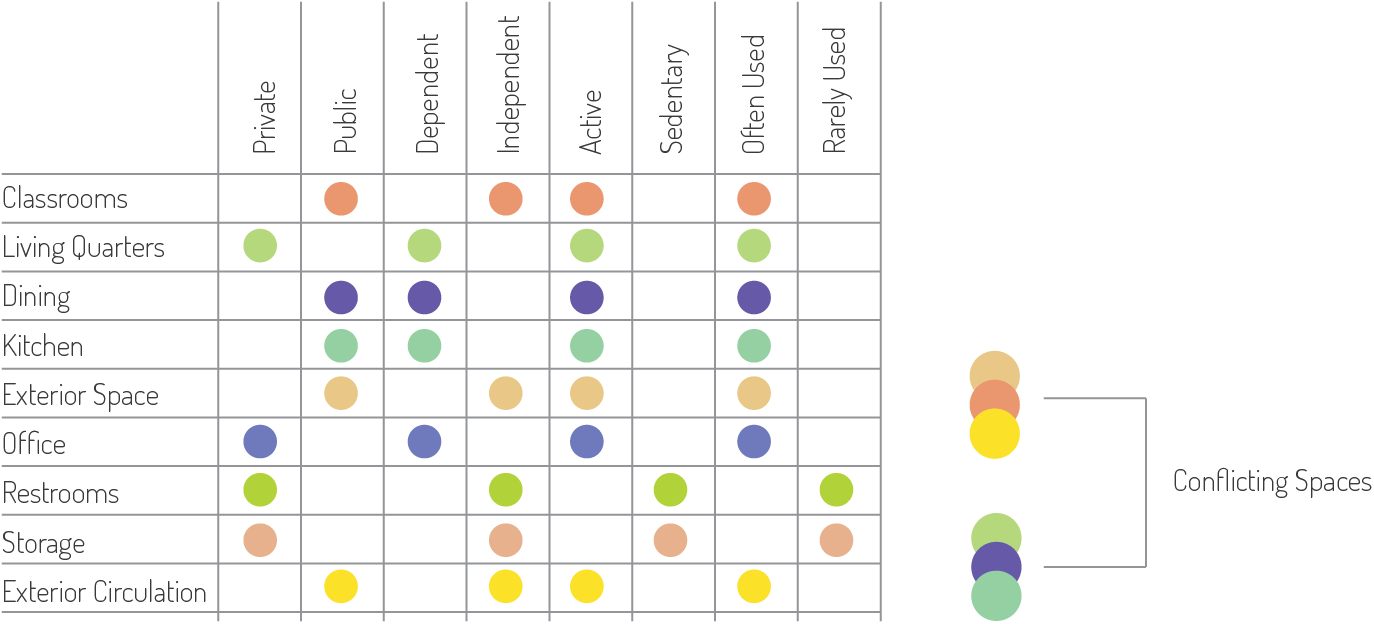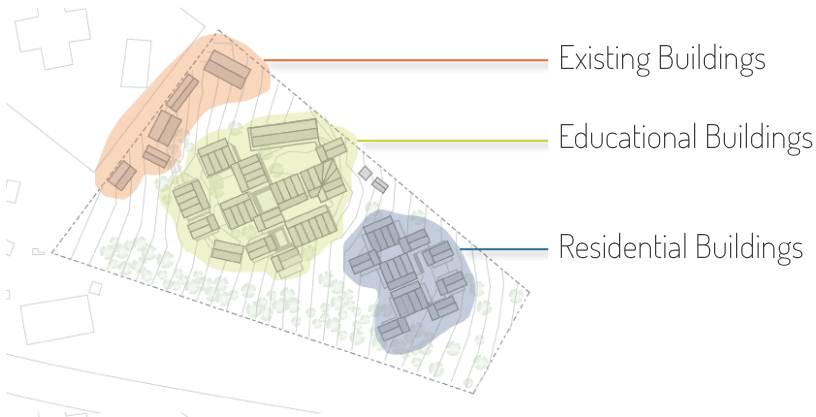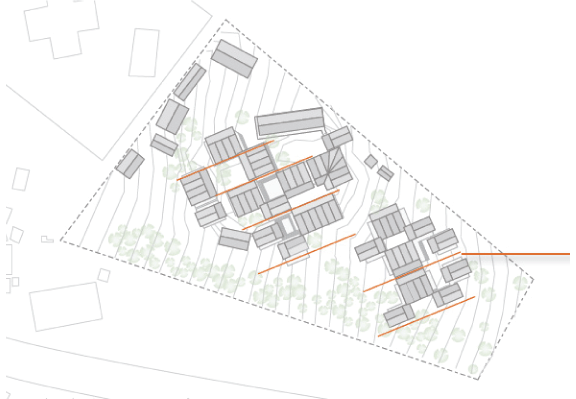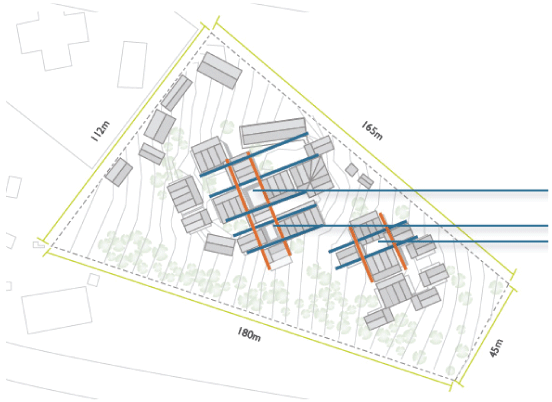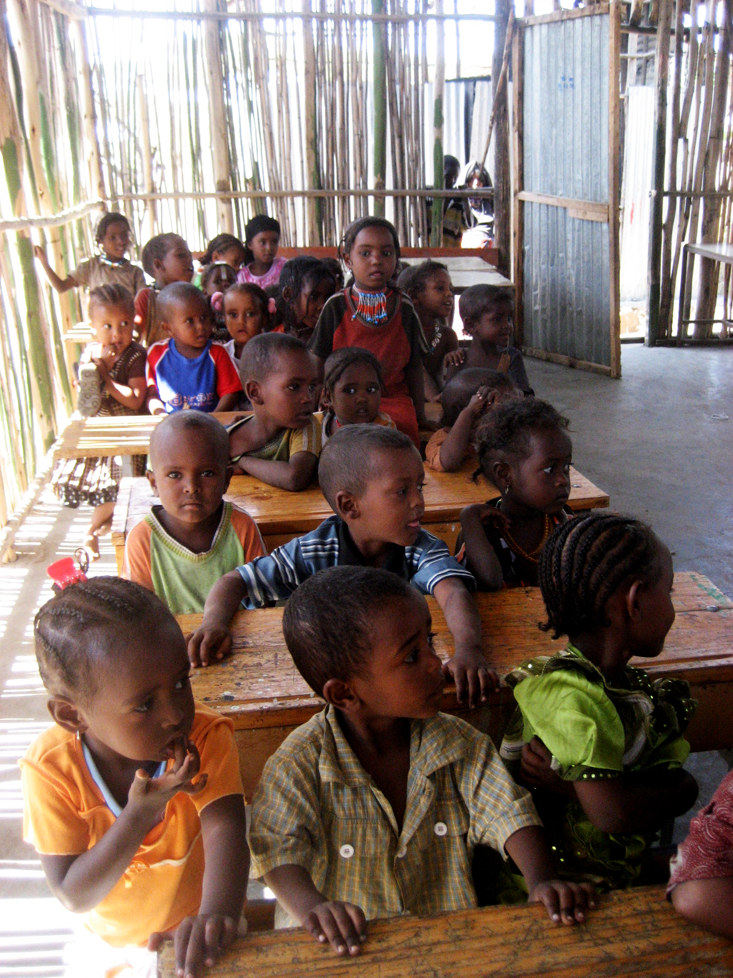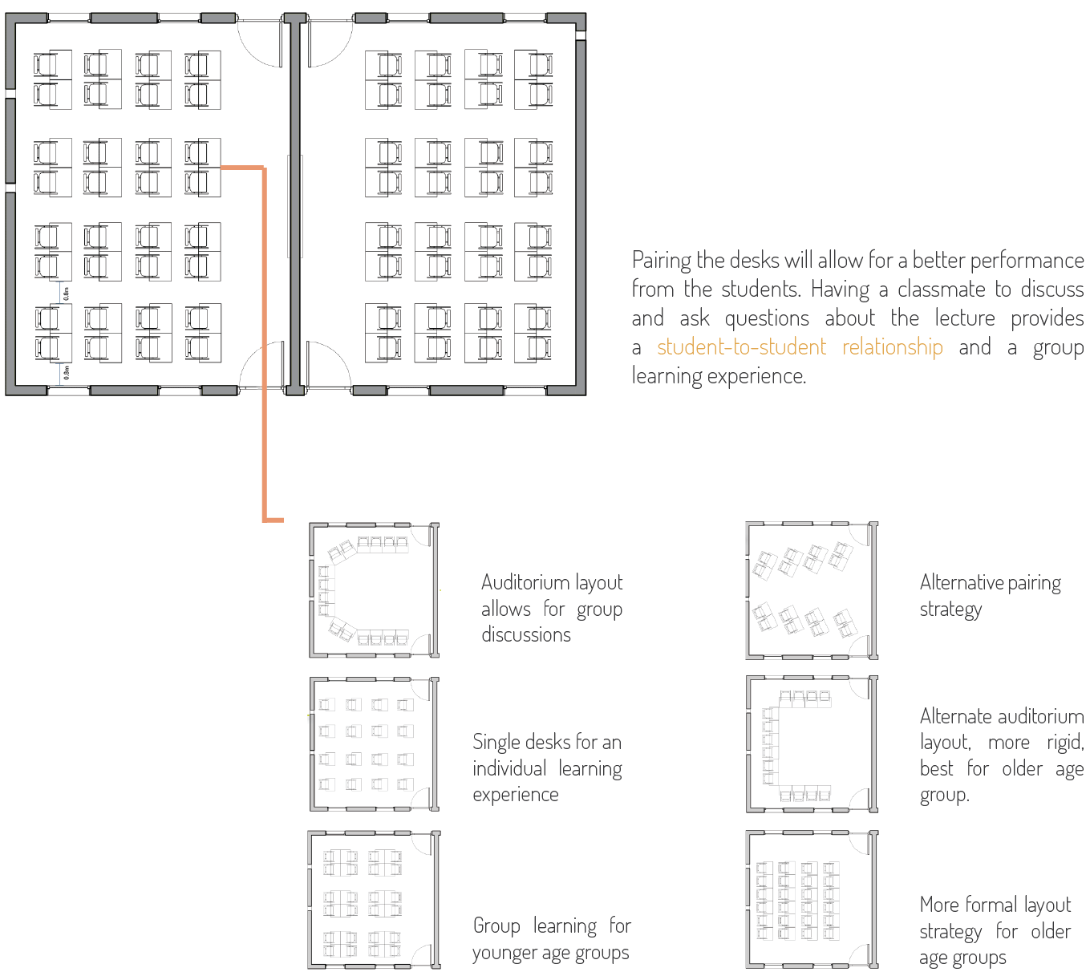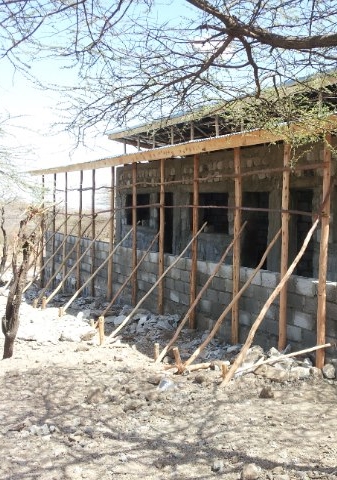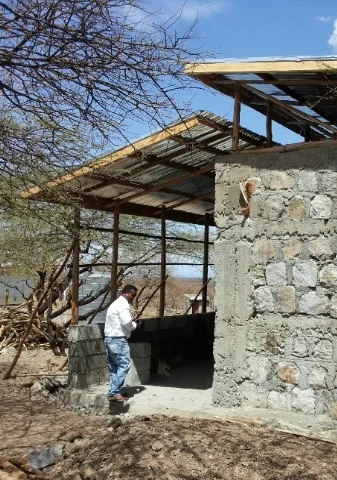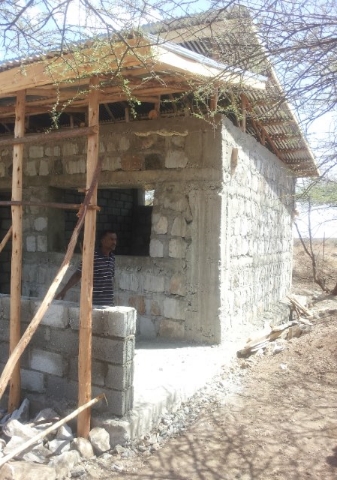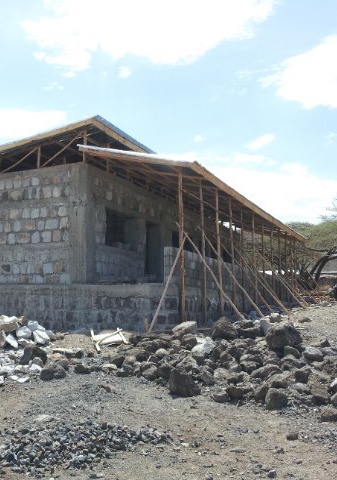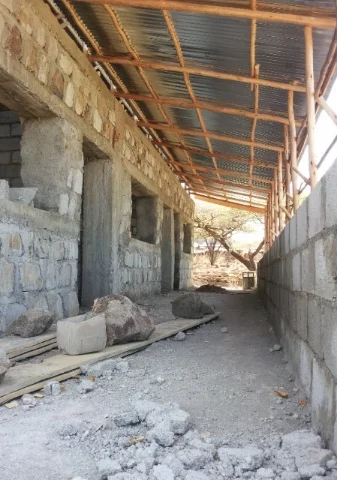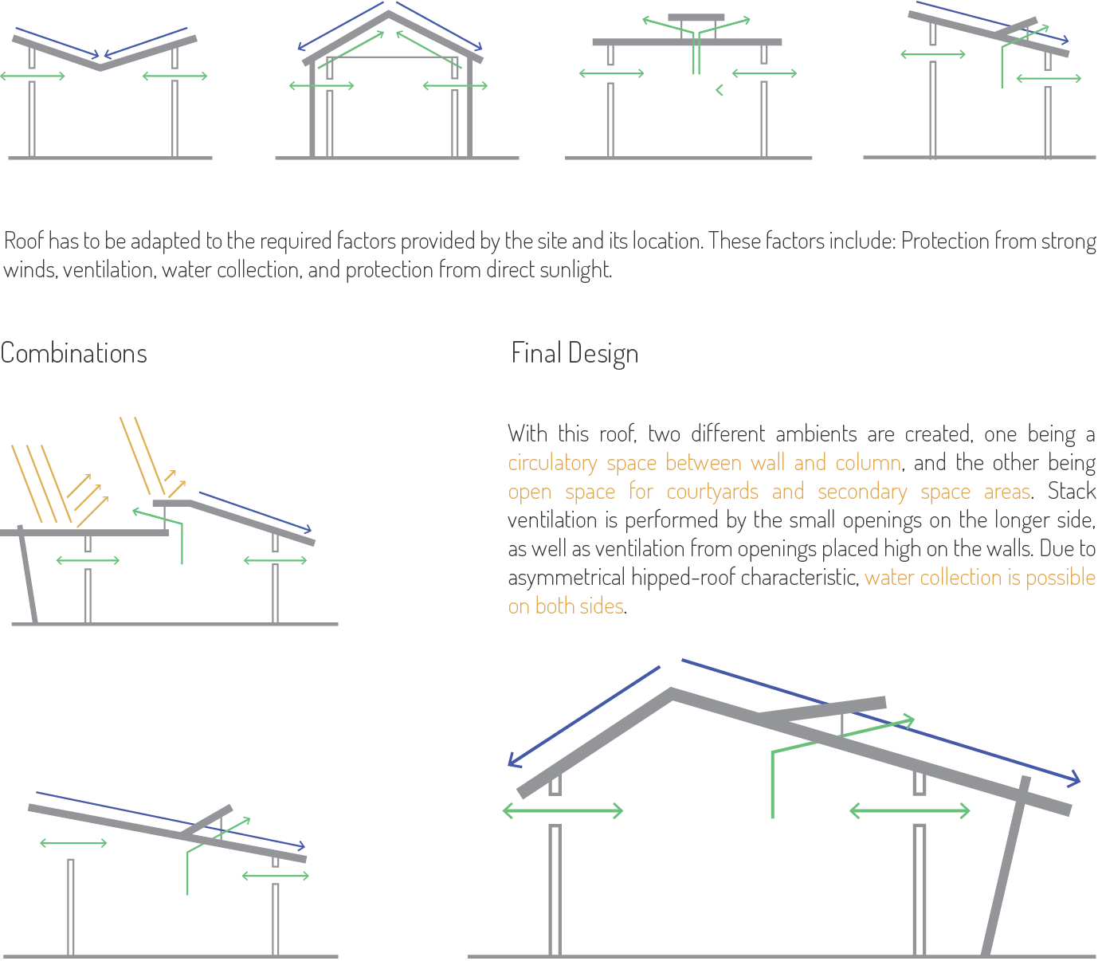komame school
Working with GoDesign, coming up with a plan.
Location: Afar, Ethiopia
In partnership with: GoDesign
The School of Komame is a currently functioning school located in the desert region of Afar in Ethiopia. Komame is a new city that has been developing slowly due to the growth of this school. The owner of the school, Beletew Yadete is improving the quality of education given to the Afar children. This is consequence of cultural conflict between two ethnic groups that habit the Afar region, these are mainly distinguished by their difference in religious views. One of these ethnic groups follow the Christian religion while the other follows the Islamic religion. The children enrolled in this school are Muslim; Beletew, however, is Christian. Previous conflict between his people and the Afar people have lead him to open this school and educate orphan children.
Komame Is a collaboration between GODESIGN and student architects, working together to design with limited conditions and cultural restraints.
Images courtesy of GoDesign
KOMAME SETTLEMENT
The Komame village was settled around the Komame School. Slowly, this settlement evolved into the first city of the Afar Region. This was quite alarming to occur within a nomadic desert culture.
CLIMATE ANALYSIS
SEASONAL CLIMATE
WIND ANALYSIS
The current buildings on site are not positioned for ideal passive ventilation. Their positioning seems random and scattered.
SUN ANALYSIS
Being about 9 degrees north of the equator, this zone gets direct sun radiation almost perpendicularly during the entire day.
PROGRAMMATIC STUDY
DEMOGRAPHICS
USER ANALYSIS
Afarian children aren’t used to spending the entire morning and afternoon in school, they actually spend most of their day helping their mother and father by taking care of things around the house or tending the herd. Roles are strongly marked between boys and girls, Prayer is also a big part of their day, the ritual happens five times a day and this schedule is strictly followed by all.
With all of this, these children also attend the school and are constantly active throughout the day. Komame school is a place for them to be children and learn in order to be able to grasp opportunities that might come up in the future. Ones that will provide them with much more equality.
CROSS-CULTURAL COMPARISON
It is evident that the cultural conditions in Ethiopia are distinct from most parts of the world. Effectiveness will only be achieved when taking these differences into account, a much more religion-oriented background with less materialistic distractions calls for religion-oriented schemes.
SITE PLAN
Three major areas have been designed along with this site plan. The area of the existing buildings, that will consist of office and dining spaces, the area of the educational buildings, and the area of the residential buildings that will house teachers and staff from the school. The three areas have been separated accordingly. The residential area resides at the southern part of the site, for privacy and comfort. The educational buildings have naturally been located closer to the existing buildings and have been assembled in a grid system that provides courtyard spaces and hallways. Along the south-western side of the site sits the tree barrier that will block the stronger wind currents and also provide a privacy from the housing settlements made by the villagers.
According to several studies using programs like Ecotech and Climate Consultant, optimum solar orientation is achieved when facing the east and west facades to the northeast and southwest. This allows for less direct sunlight and best ventilation.
Due to the interconnected circulation paths caused by the shaded and unshaded areas that transition from building to building, the courtyards are formed. This creates an interactive campus with small spaces that can be enjoyed by all of the students that happen to walk past them.
COURTYARD DESIGN
BUILDING ARRANGEMENT DEVELOPMENT
CLASSROOM LAYOUT OPTIONS
Image courtesy of GoDesign
CONSTRUCTION
Finished Construction of Building for Komame School (Images courtesy of GoDesign)
