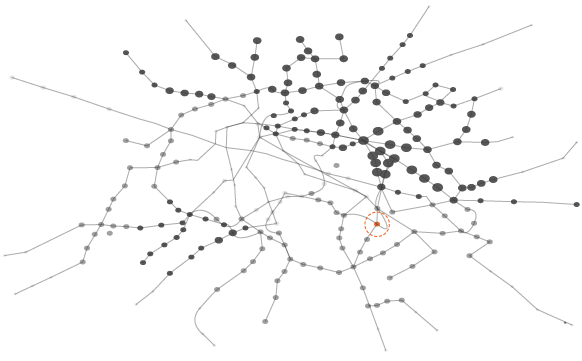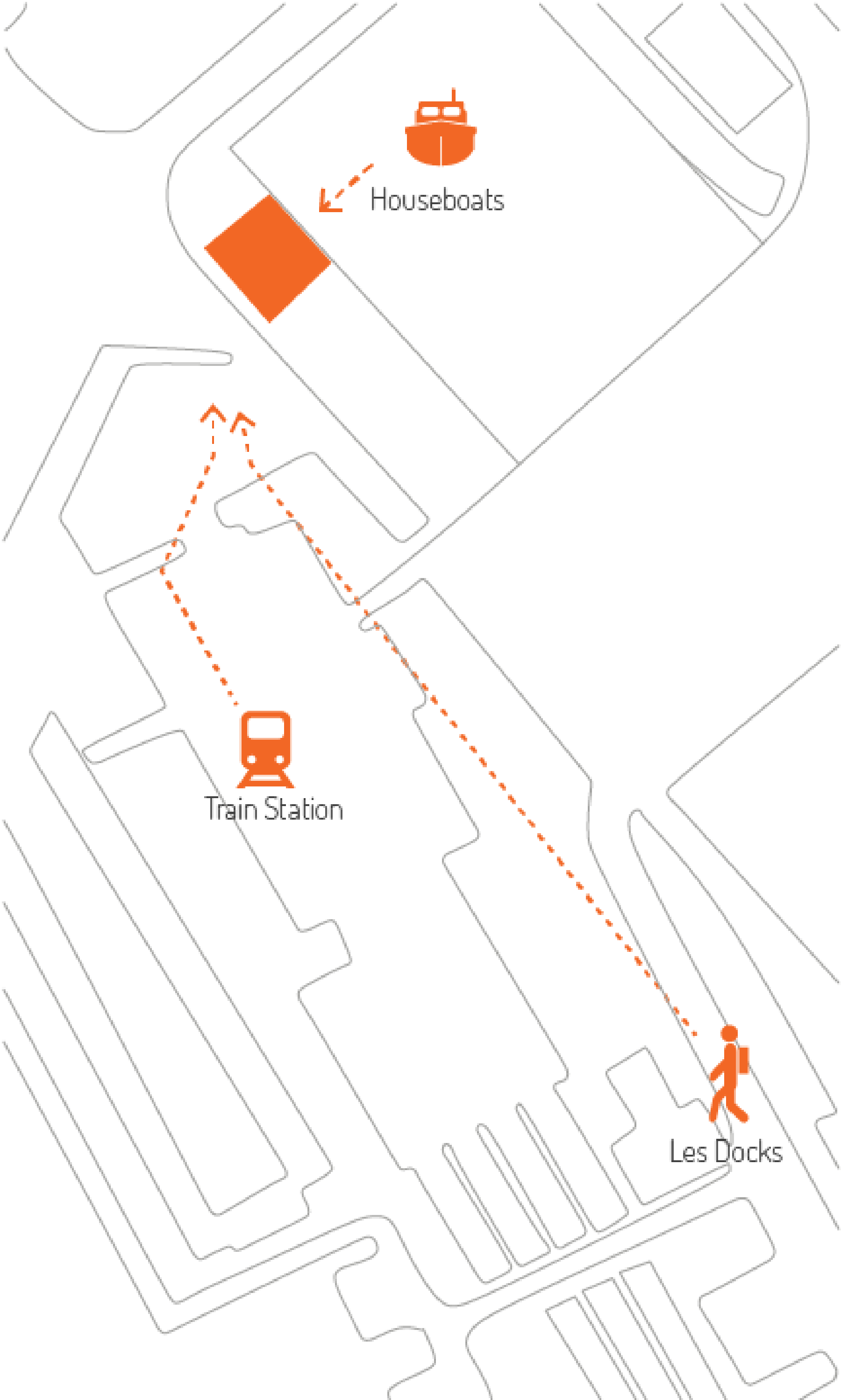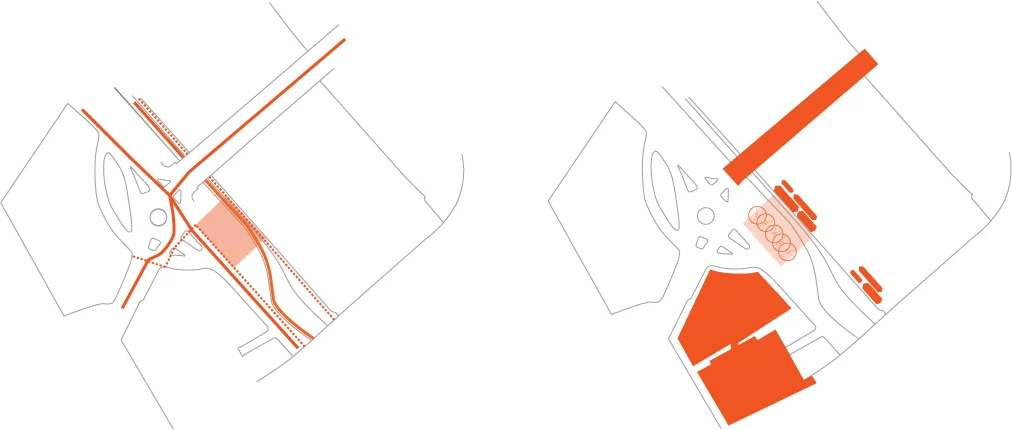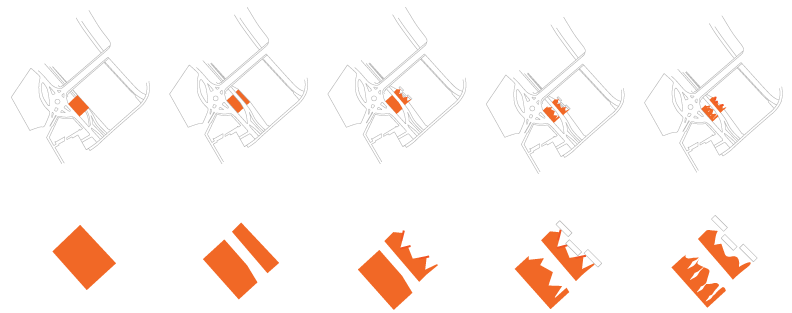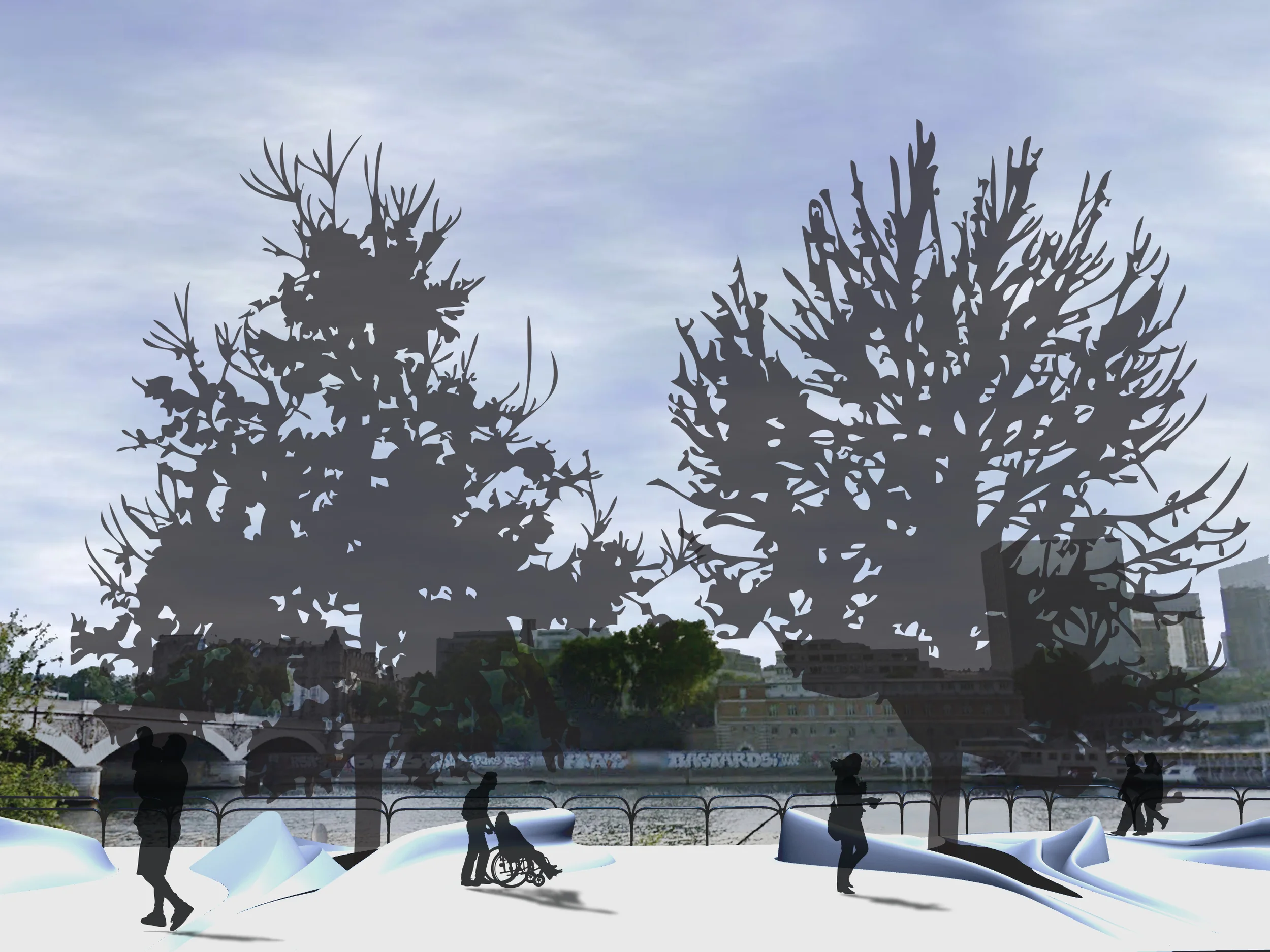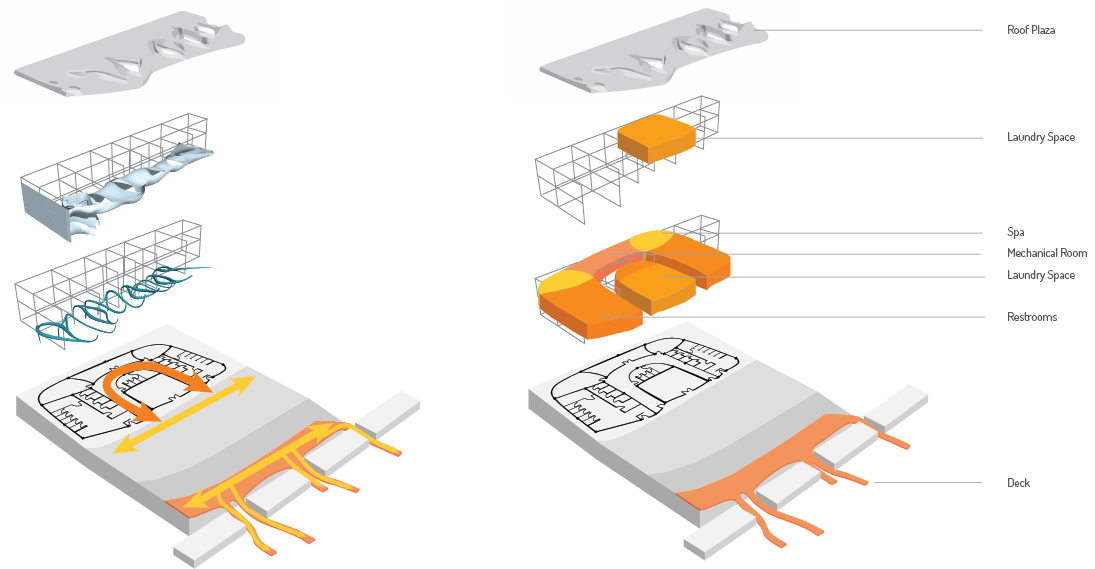Hydrophilic pliancy
Reviving the Communal Seine
Location: Paris, France
Presented to: Jakob and Macfarlane + Mairie de Paris
The confluence of movement systems on this particular site is trapped in a small footprint space, creating a moment of tension. This generates a condition of bold contrasts among river, train, pedestrian, bicycle, and vehicular displacement, together with features which remain static such as: trees, houseboats, and people caught in the transitional time between motion and inactivity.
The project offers facilities to students, houseboats residents, as well as travelers coming in and out of the Gare D’Austerlitz train station.
THE PROGRAM WILL REFLECT ACTIVITIES THAT WERE ONCE PERFORMED ALONGSIDE THE RIVER’S EDGE. IT WILL CONSIST OF LAUNDRY SPACES, BATHROOMS, SHOWERS, AND SPA. RESHAPING THE SEINE AS A SHARED COMMUNAL SPACE.
USER ANALYSIS
The site is representative of the flux of people in transit within the city of Paris, especially the ones coming in and out of the Gare D'Austerlitz train station.
These travelers, along with students from the fashion school, and the residents of the houseboats that are present on the site will be transitioning the building, creating a shared, communal space
TWO MAJOR SETS OF FORCES INFLUENCED
THE FORMATION OF OUR FACADE:
One of them being dynamic elements such as circulation of vehicles, pedestrians, and bicycles. The other one being static elements like the houseboats, existing buildings, and most importantly, the trees. These conditions reduce the building footprint drastically, forcing it to fold into and underground and only then stretch outwards towards the river extending to the point of breaking.
DYNAMIC ELEMENTS ON THE SITE
STATIC ELEMENTS ON THE SITE
TRANSFORMATIONAL DIAGRAMS
The combination of these forces pushes the form to stretch towards the river, rupturing as a reaction to the natural static elements present on the site, resulting in an architecture that extends to the point of breaking.
Site
Primary Forces
Secondary Forces
Replication
Deformation
FORMAL DEVELOPMENT
In addition, these constraints shrunk the building footprint drastically, forcing the facade to fold from the street level under the sidewalk, stretch underground across the street and only then bridge outwards towards the water forming a deck for the houseboats.
DYNAMIC FORCES
STATIC FORCES
BUILDING FORM
ISOMETRIC VIEW
Underneath the sidewalk sits the programmatic spaces provided. A laundry space, restrooms, showers, and a small spa, revives the water and the river usage throughout history.
LONGITUDINAL SECTION
TRANSVERSE SECTION
Hydrophilic Pliancy represents smoothness through architecture AND the cultural and natural identities of the Seine.
The studio project bases its design principles and inspirations on architects Jakob and Macfarlane and their Les Docks of Paris project on the Seine River. The class was divided into sites that extended alongside the Les Docks building in both directions and proposed, all together, urban revitalization for the area.
IN COLLABORATION WITH:
Ignacio Espinosa + Monserrat Navas
